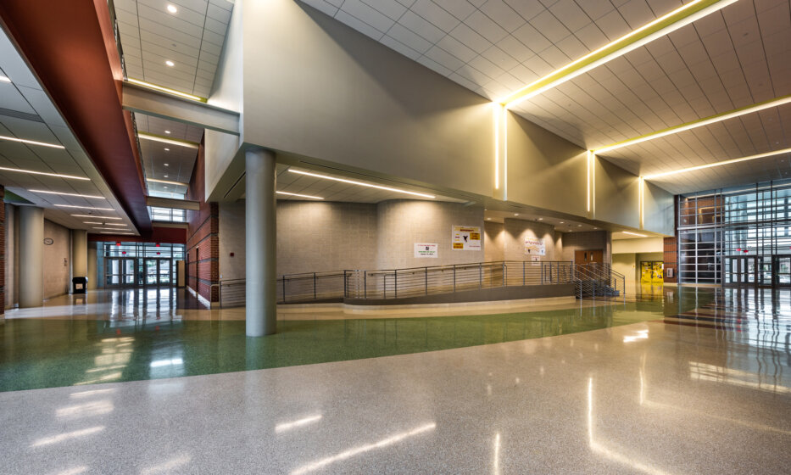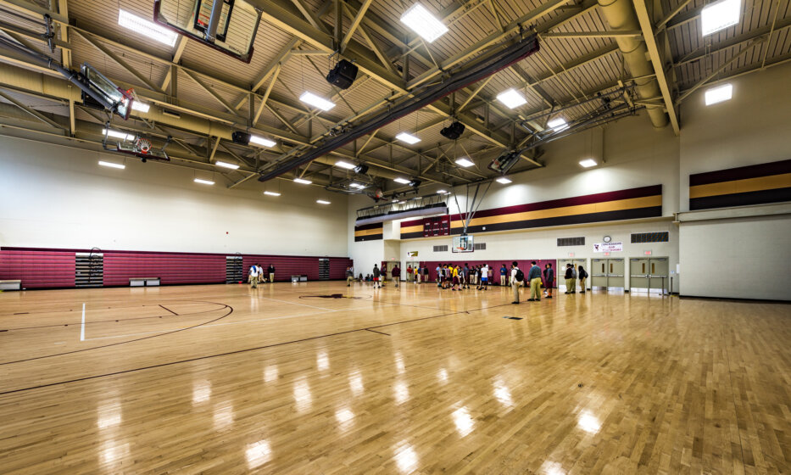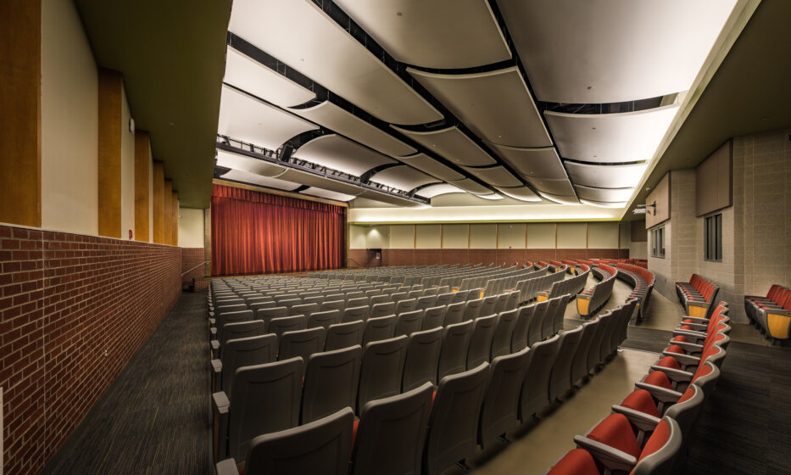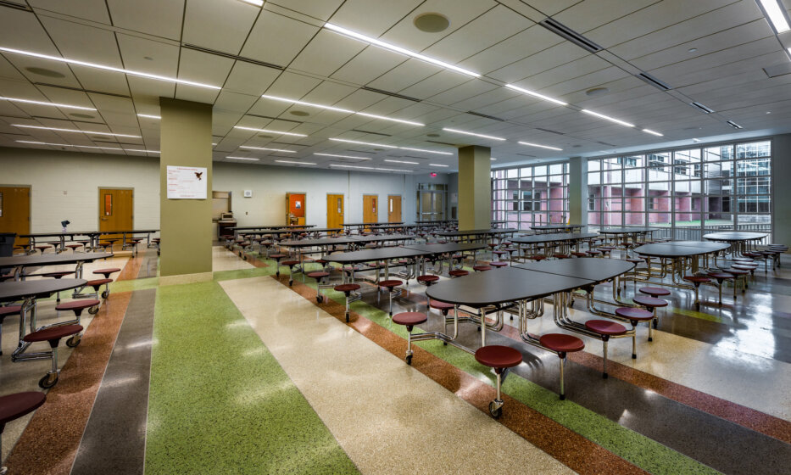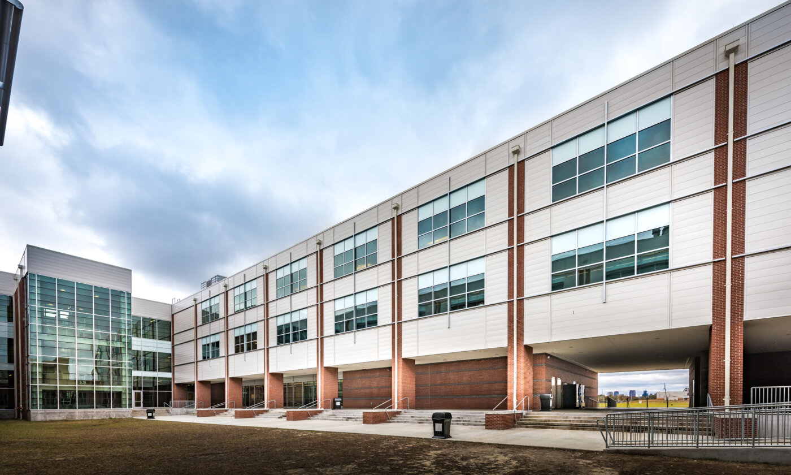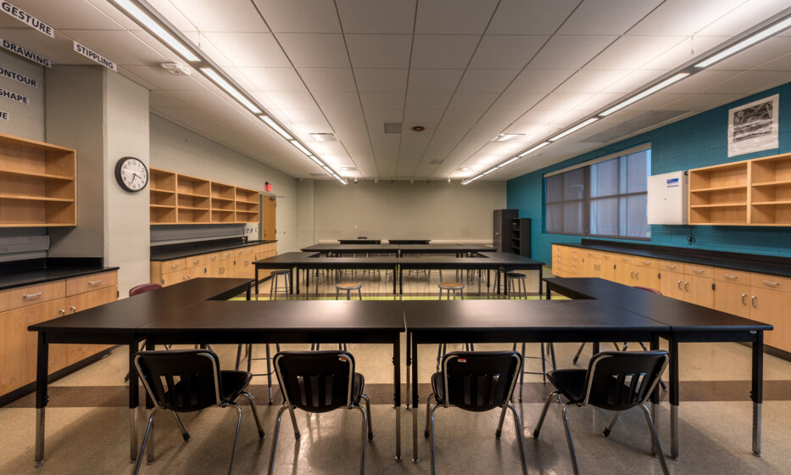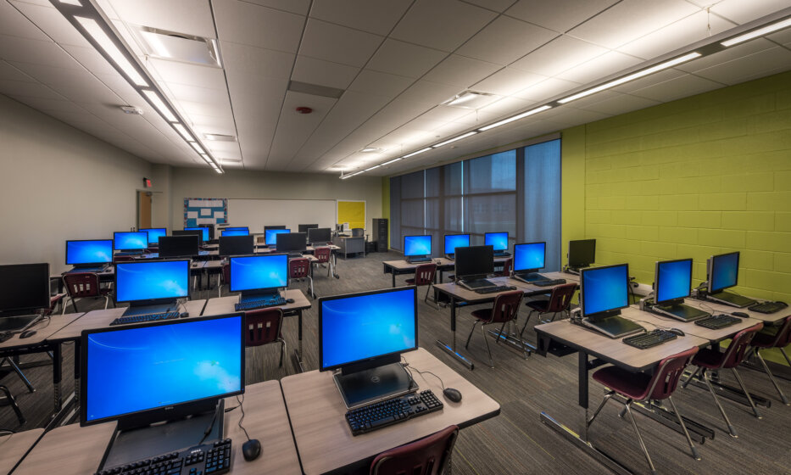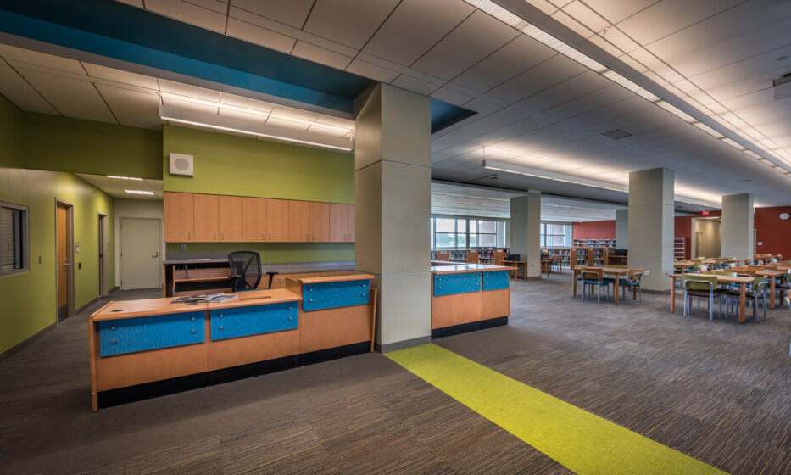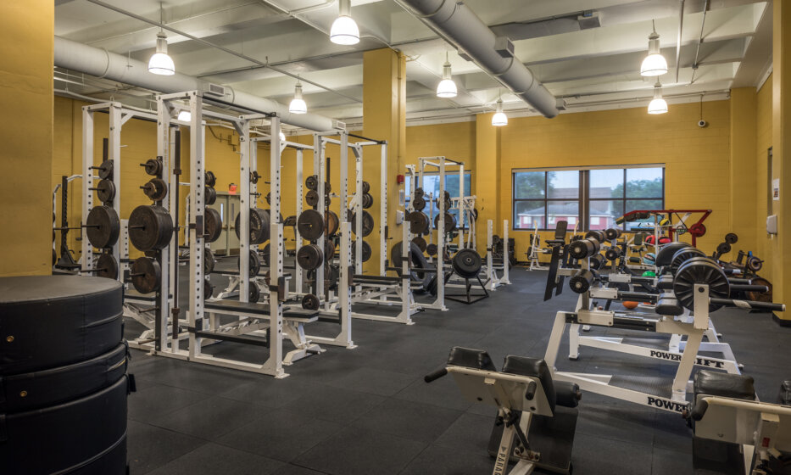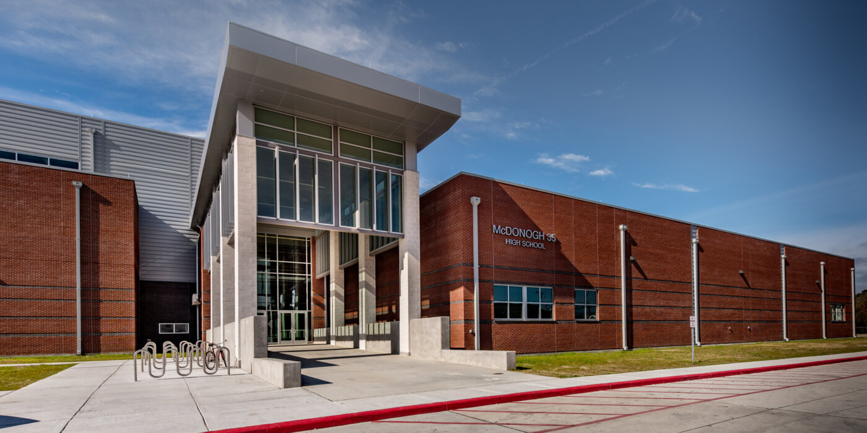
McDonough 35 High School
McDonough 35 High School is the largest post Katrina school project in New Orleans. It is built on a 17-acre site and designed to accommodate 1,000 students. Academic Communities were designed for each grade include Performing Arts, Visual Arts, Vocational studies, ROTC, Special Education, and Physical Education. Student facilities include both competition and practice gymnasiums, a 750-seat auditorium, as well as art, music and choir classrooms and rehearsal spaces. The design also includes a community health facility in addition to its student health services. The main goal for this project was to provide a dynamic and fun learning environment through the creative use of durable and budget friendly materials. Since each area had its own unique set of requirements, the challenge on this project was providing a cohesive design through fun pops of color and subtle wayfinding in the floor pattern. An emphasis on lighting design supplemented wayfinding and highlighted key areas.
