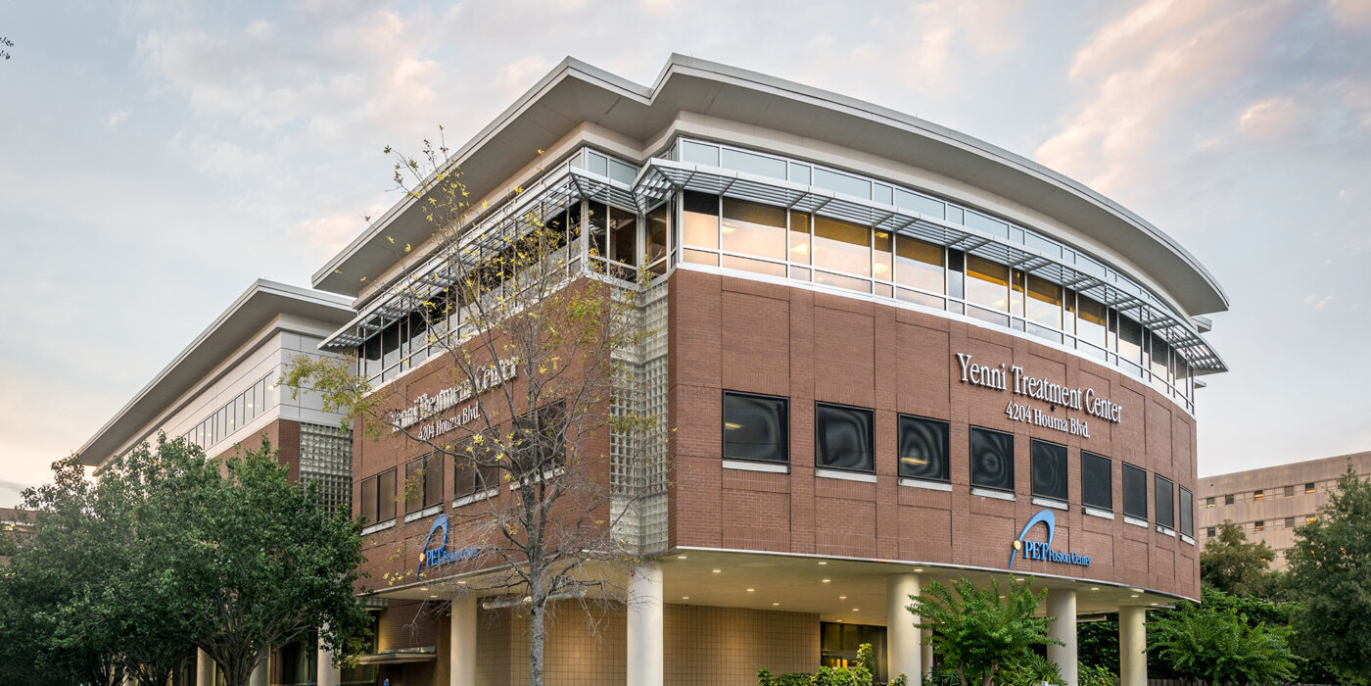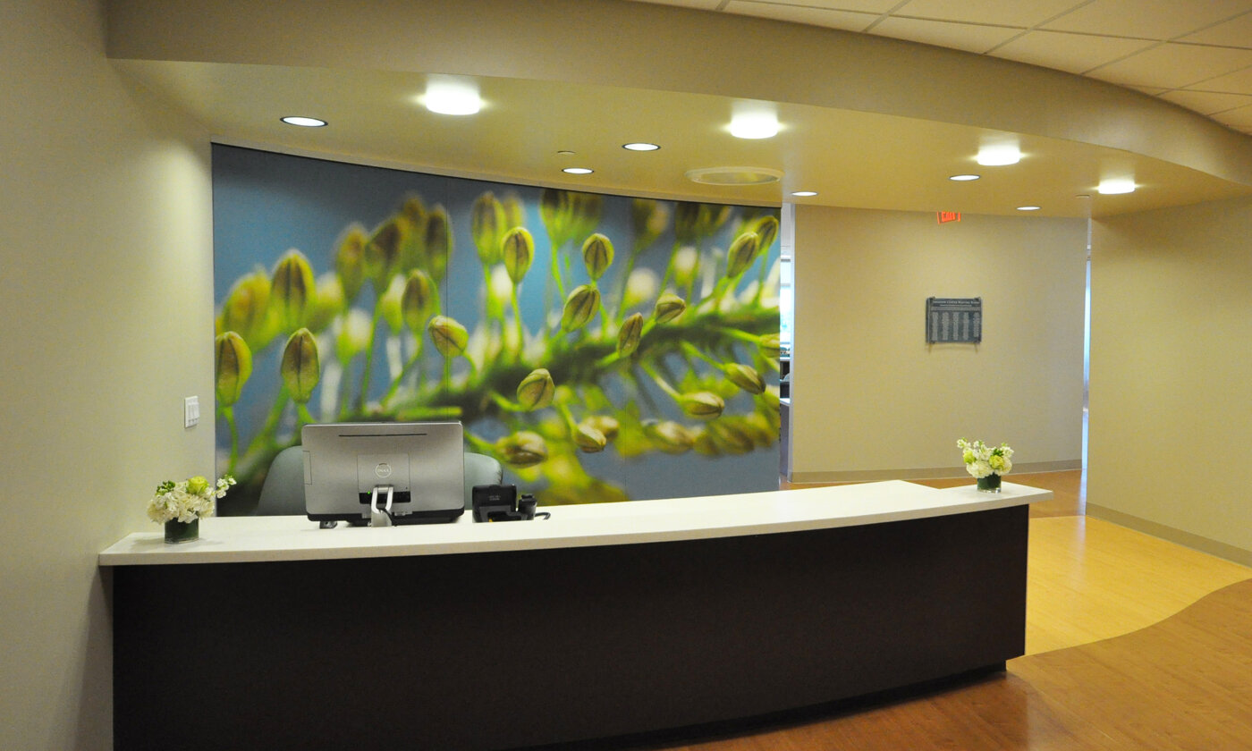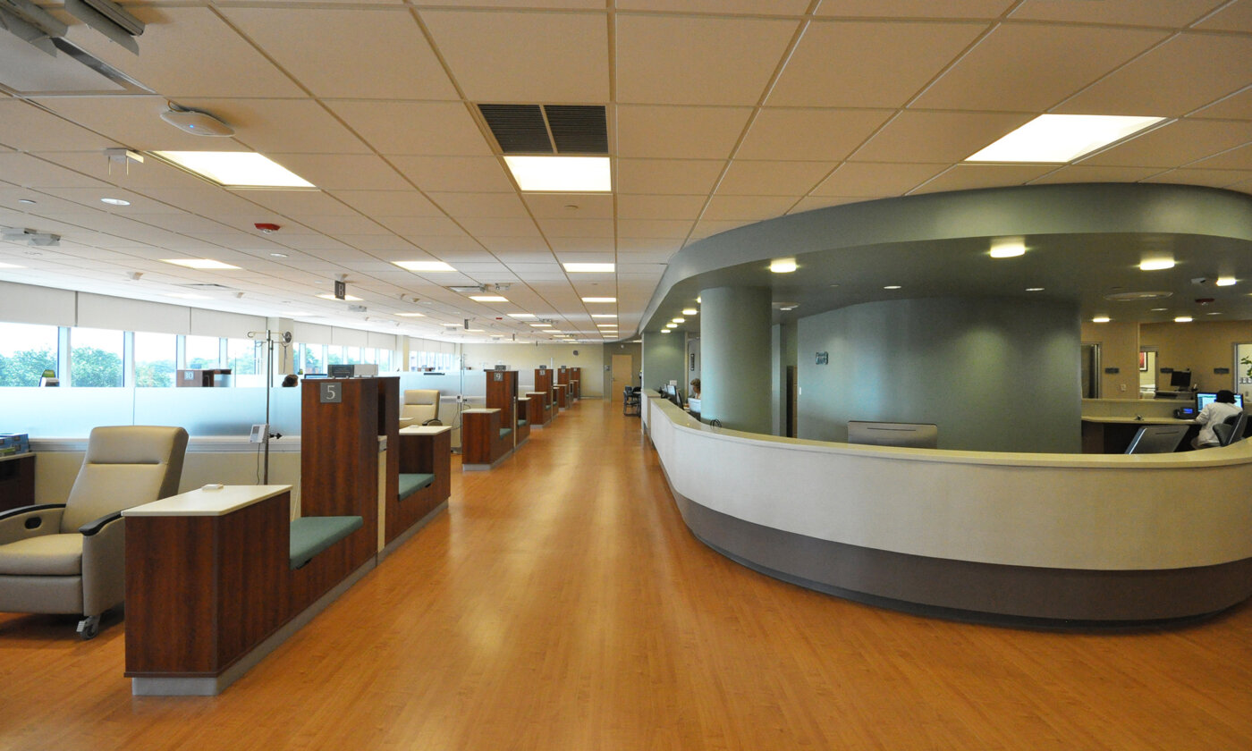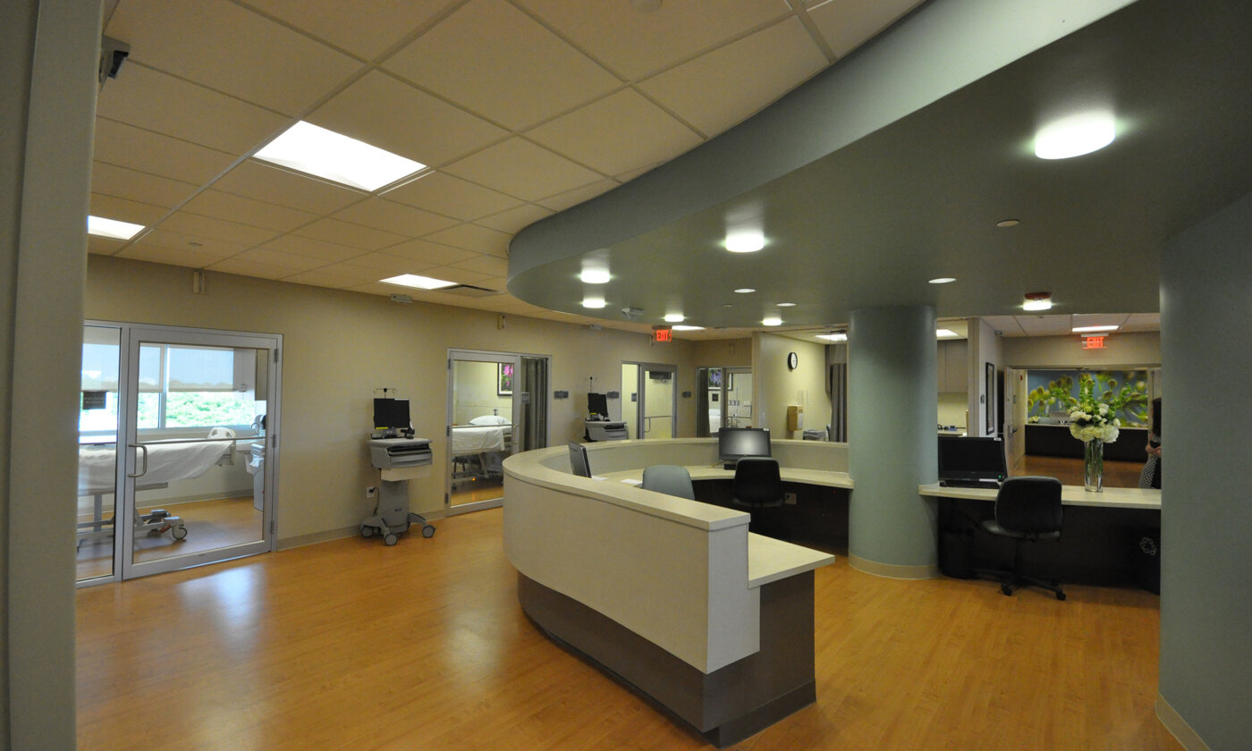
East Jefferson General Hospital Yenni Treatment Center
The East Jefferson General Hospital Yenni Pavilion renovation added a 14,000 sf third floor to the existing building. The third floor houses Outpatient Infusion Center, which includes a library, waiting area, conference rooms and an Infusion area with 22 open patient bays and 7 private patient rooms. The second floor was renovated along with the third floor addition to support Oncology clinic spaces. One major design challenge for this project was to add to the existing building in such a way that it referenced design elements of the existing building while allowing the new portion to appear new and give the building a more updated look.
Awards
- International Interior Design Association Delta Regional Chapter IDEA, Award of Recognition





