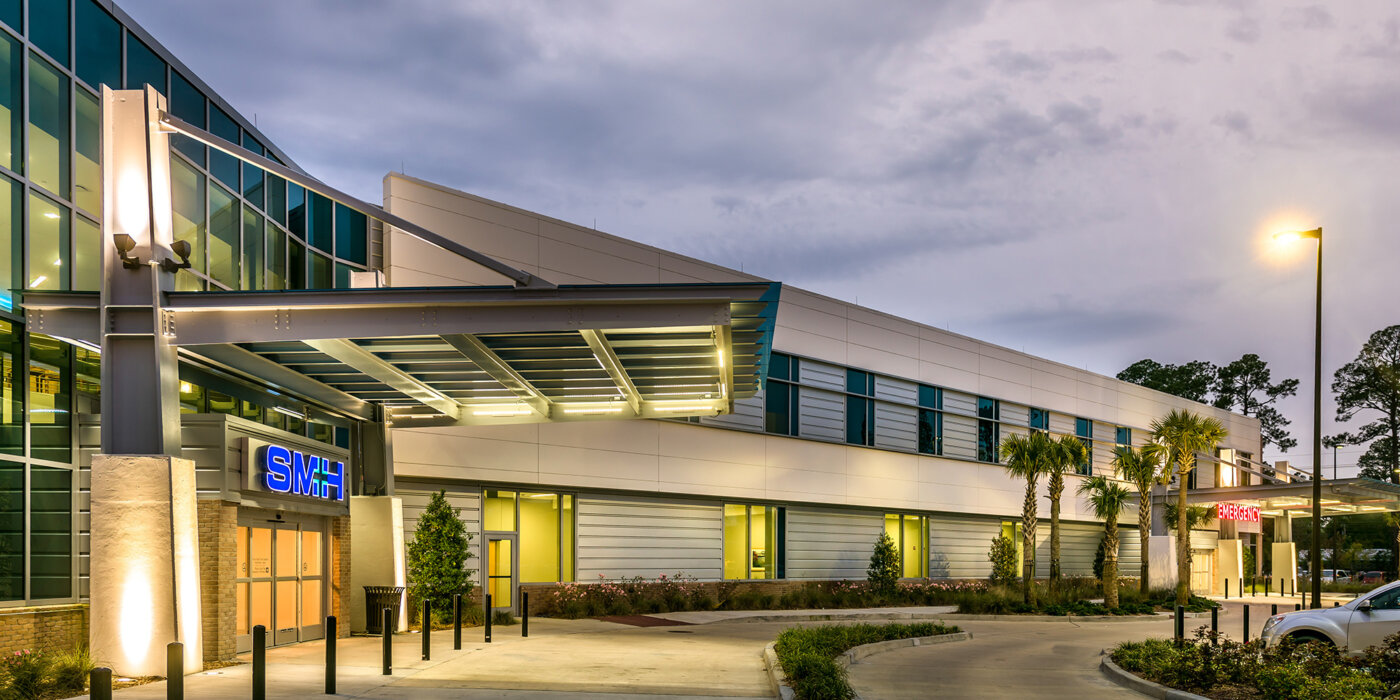A Complicated Logistics Puzzle, Solved With an Ambitious and Revolutionary Expansion

Context
When Slidell Memorial Hospital conducted an extended master planning exercise, a single opportunity emerged as a leading priority: a substantial, consolidated expansion of the hospital’s emergency and cardiology departments. As Slidell grew, so did the need for emergency services, and estimates projected an annual visit increase of nearly 8,000 by 2025.
The project would be a massive undertaking, to be accomplished in multiple phases. It would demand the demolition of legacy buildings, a consolidation and reorganization of scattered real estate throughout the hospital, and a successful public election for a renewed bond of $25 million. And with multiple groups of stakeholders—including doctors, hospital employees, and patients—the design process would need to be responsive and balanced.
However, the benefits would also be substantial, increasing the number of beds, addressing significant existing design flaws (ambulances could not pass under the existing drop-off area), clarifying traffic by better delineating the multiple entrances to the facility, and improving the building’s efficiencies.
With an opportunity to address the building holistically, we could both improve patient satisfaction and create a workplace centered on improved logistics and well-defined areas.
Approach
Our two-story, 64,000 square-foot expansion includes a 30-foot atrium that houses a monumental staircase. On the first floor is an expanded emergency department, which more than doubled Slidell Memorial’s previous emergency capacity.
Central to the first floor’s design is a revolutionary concept that creates two distinct zones, with patient rooms ringing a central core for staff. The 27 private rooms—accessible to the patient from one side and by only staff from the other—act as a buffer between the public and professional areas of the facility, creating a calmer experience for patients and a less-distracting environment for staff.
The second-floor Heart Center was designed to benefit the patient from door to discharge, enabling a comprehensive, continuous-team protocol to expedite deliver of services. The Heart Center features 38 private patient rooms with convenient access to state-of-the-art cardiac cath labs.
By bringing the two departments closer together and facilitating swifter access, the life-saving mission of this project was maximized. And with a focus on the patient experience, the project creates real potential to drive patient satisfaction.
Response
The radical layout of the first floor was hailed as a significant advance in emergency room design. Praised by physicians, patient advocates, and industry leaders alike, it could significantly alter how emergency departments are designed in the future.
Robert Mercadel, M.D., Emergency Services Department Medical Director, Slidell Memorial HospitalIt is the most advanced ER from a design and technology standpoint I’m aware of in the country… You’re being cared for in a calm, private room instead of the setup of old-style ERs with all their scary noises and frantic jumble.
Press & Awards
International Interior Design Association Delta Regional Chapter IDEA, Award of Recognition
International Interior Design Association Delta Regional Chapter IDEA, People's Choice Award
Art Therapy & Healthcare Design, Alumni making a difference in society's well-being, Louisiana College of Art + Design Quad Magazine, Summer 2016
nora Project Brief, Online Feature, 2017
