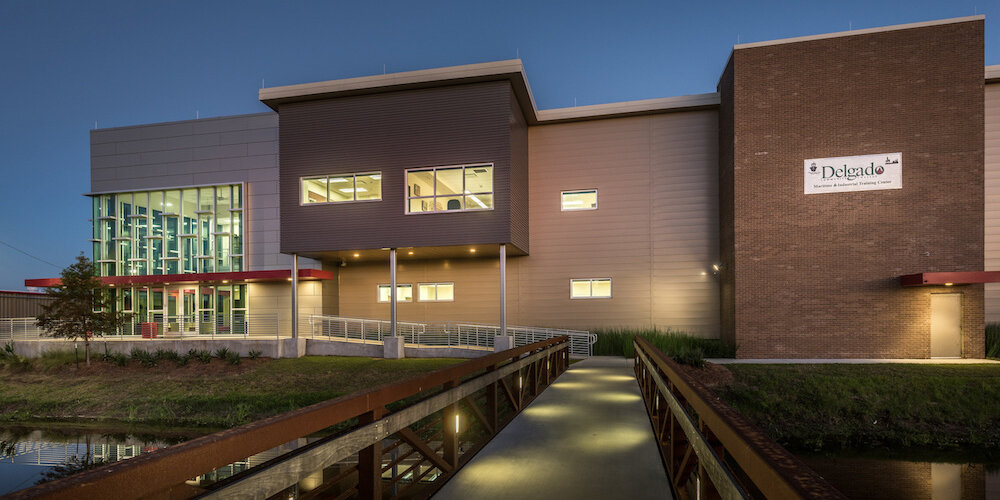A Challenging Site. A Limited Budget. A World-Class Training Facility.

Context
Located in New Orleans East, the Maritime and Industrial Training Center at Delgado Community College has developed a reputation for world-class occupational training for nearly thirty years. Offering specialized courses for firefighters and maritime industry workers, the Center draws attendees both nationally and internationally.
Despite the Center’s renown, however, its original facilities were developed in a makeshift fashion. Evolving progressively with the institution’s growth, the Center relied on portable structures for classrooms and faced regular logistical challenges, including limited space for parking.
In 2002, Rick Schwab, the Center’s Senior Director, contacted Sizeler Thompson Brown to start the long process of consolidating the Center’s various functions into a single, innovative, and purpose-built facility that suited the sterling work of the school. With a growing need for technical and safety training programs, the new Center could become a true flagship site and a revenue generator for Delgado.
The project would present two significant challenges. The first was a budget limited by reduced state funding. The second was the site itself, which is both bounded by NASA’s massive Michoud Assembly Facility and bisected by a drainage canal. Nevertheless, STBA seized the opportunity to create a welcoming, well-conceived, and functional environment that integrated design-forward elements to create an upscale overall feel.
Approach
STBA's two-story, 19,300-square-foot design includes a radar technology school, three fully immersive Transas full-mission ship bridge simulators, a state-of-the-art classroom wing, and a light-filled student commons area and kitchen.
A glazed curtain wall system with vertical framing accentuates the height of the building and a variety of textures and colors breaks up its façade, keeping the Center from feeling overly institutional or industrial.
While the pre-existing drainage canal initially presented some difficulty, it became a real asset in the final product, serving to separate the building from the parking area and providing a dramatic vantage of the Center. By combining a pedestrian footbridge over the canal with a prominent atrium entrance with a vivid cantilevered red canopy, STBA was able to create a grand sense of entry and a definitive first impression. To create a sense of place, a large photographic mural of the New Orleans skyline with an embossed metallic Crescent City Connection Bridge element was installed.
Designed with the user in mind, the building provides outdoor cover wherever possible. Materials throughout the site had to be resilient and durable, as students enter and shed gear from physically demanding firefighting exercises.
Finally, while the Center was designed to be budget-conscious, it was also created with future growth in mind. Should additional funds become available in the future, the building can easily accommodate expansion.
Response
There was an overwhelmingly positive reception to the new Maritime and Industrial Training Center among the ownership and students alike.
Press & Awards
Best of Design, New Orleans Magazine, 2017.
Associated Builders and Contractors, Merit Gold Award for Excellence in Construction.
Association for Learning Environments (A4LE) feature presentation and tour.
