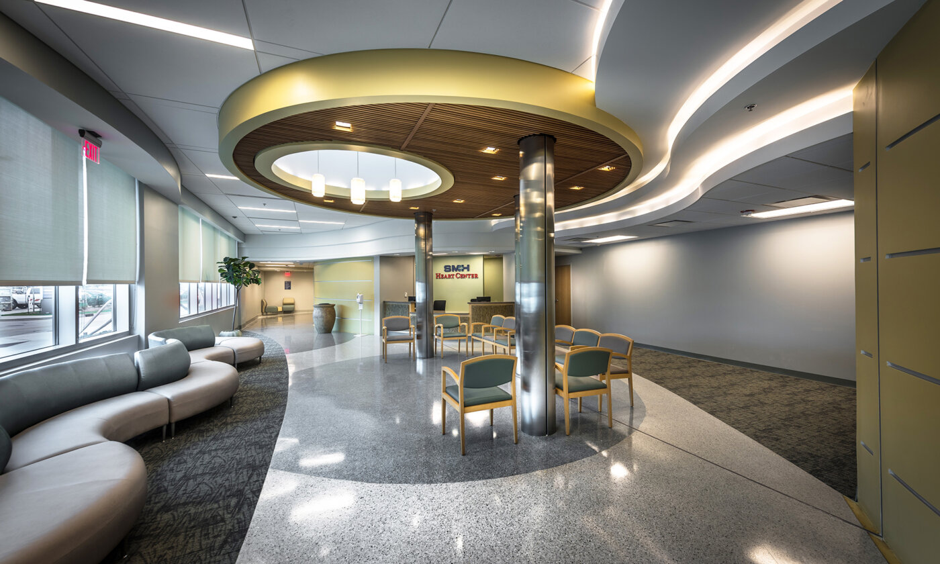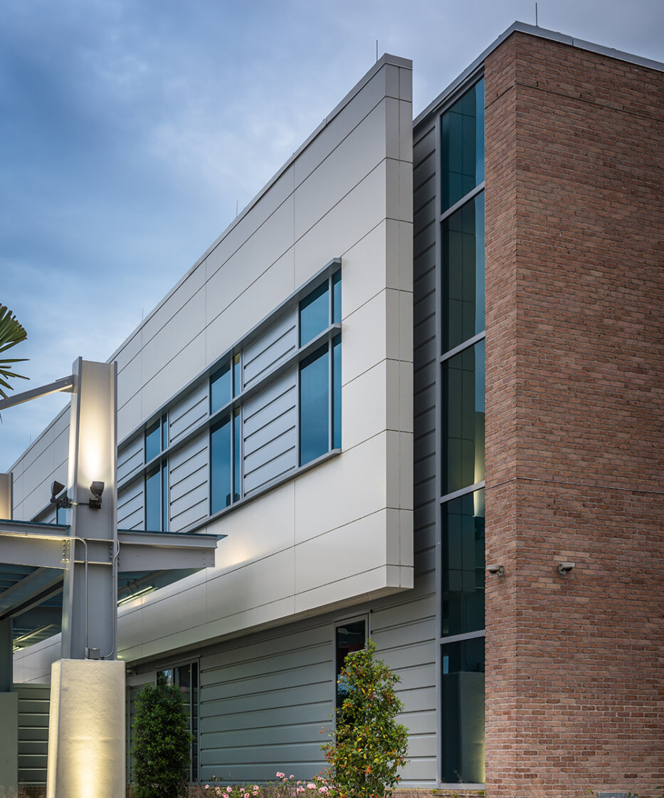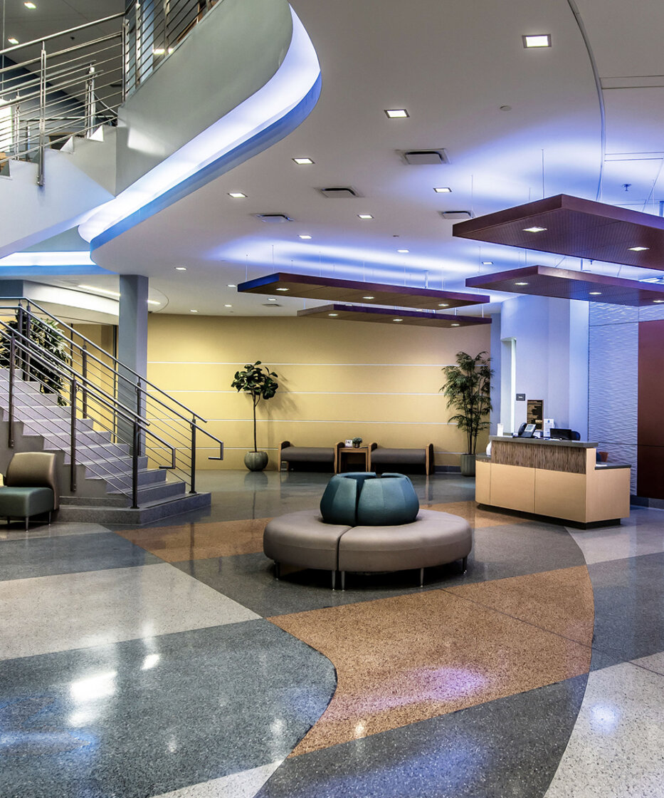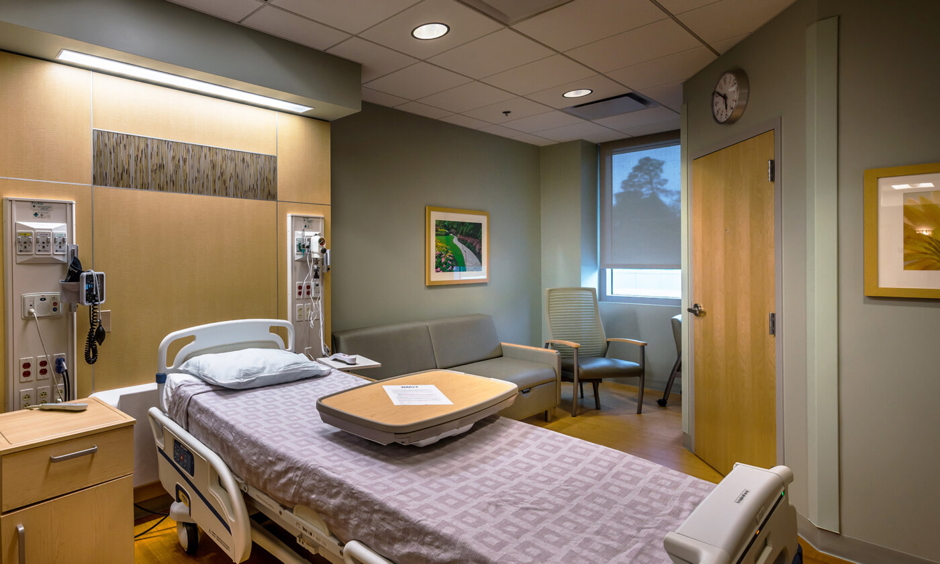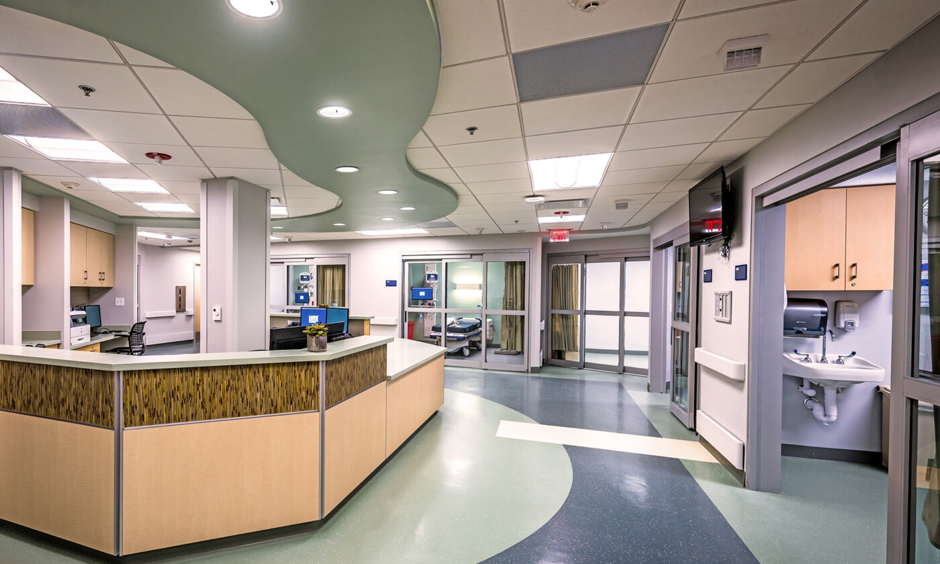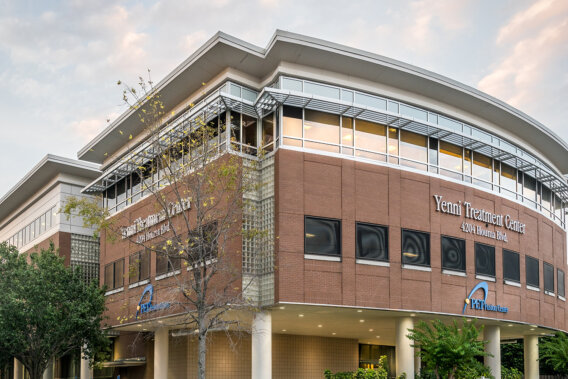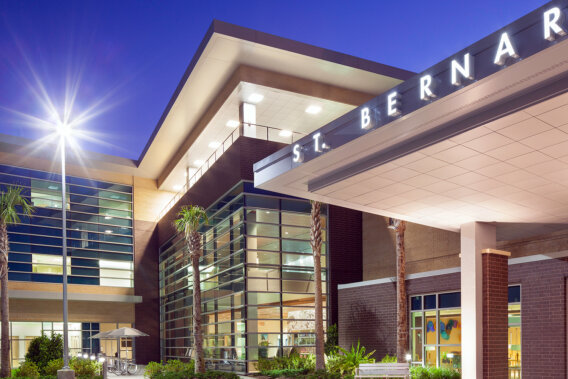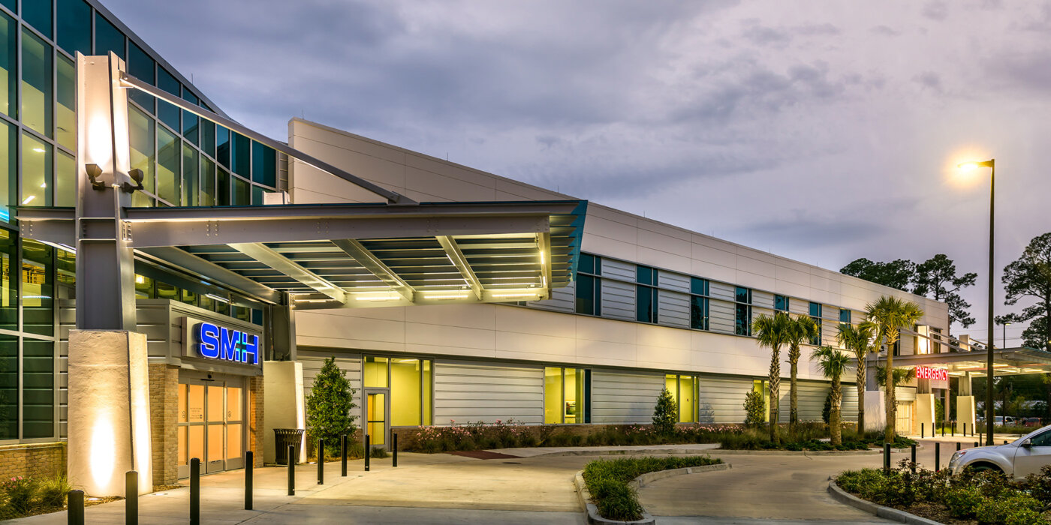
Slidell Memorial Hospital Emergency Department & Heart Center
The 2-story, 74,000 sf expansion to Slidell Memorial Hospital includes a 2-story atrium lobby with a monumental staircase and the ability for a future 3rd floor. The 1st floor houses a new 20,116 sf Emergency Department; 27 Treatment Rooms; 6 Patient Holding Bays; 2 dedicated Trauma Rooms; Inpatient and Outpatient testing; Pre and Post Op Recovery for Cath Patients and a dedicated Radiographic procedure room. The old ED was transformed into the new Heart Center, which connects the new ED to the hospital. A light well located in the old ED porte-cochere was given new life as the focal point of the registration area's ceiling feature. The Heart Center waiting and registration areas were designed to provide an outpatient experience within a Hospital setting. The 2nd floor houses a new Cardiology Unit with 36 Private Patient Rooms on two wings. The west wing is a 24 bed Telemetry Acute Care Medical Unit and the south wing is a 14 bed Cardiac Interventional Care Unit (CICU). Separate public and clinical corridors connect the new expansion to the existing hospital.
Press & Awards
International Interior Design Association Delta Regional Chapter IDEA, Award of Recognition
International Interior Design Association Delta Regional Chapter IDEA, People's Choice Award
Art Therapy & Healthcare Design, Alumni making a difference in society's well-being, Louisiana College of Art + Design Quad Magazine, Summer 2016
nora Project Brief, Online Feature, 2017
